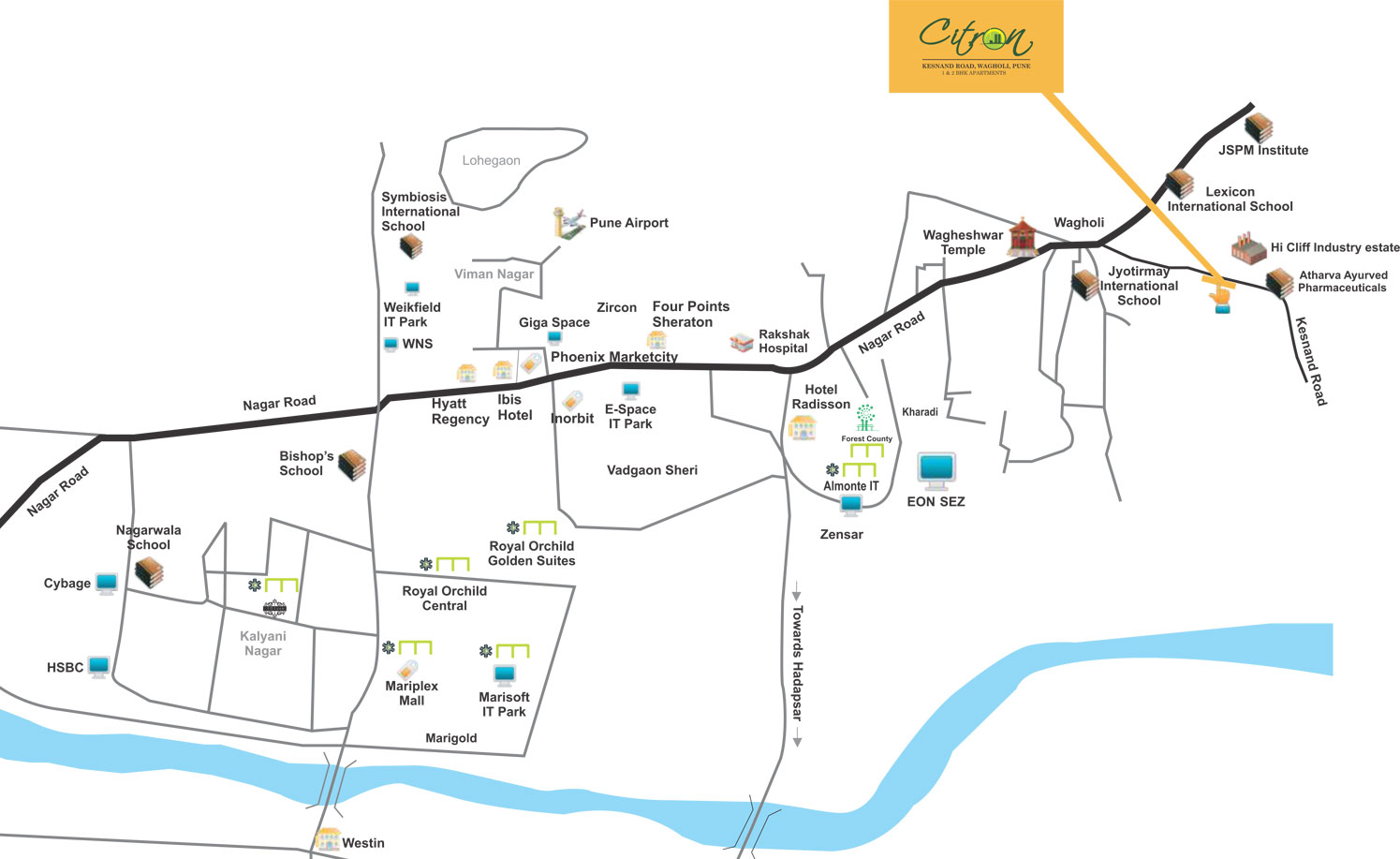Disclaimer : These images are an imaginary concept and may vary from the actual offerings. The developers reserve the right to modify the image without any prior notice.
Kesnand road, Wagholi, Pune 411014, Maharashtra, India.
| Airport | 9 Km |
| Pune Station | 15 km |
|
Bishop’s School |
9 km |
| Inorbit Mall | 7 km |
| Rakshak Hospital | 5 km |
| Distances & Map Not Up To Scale | |

SCHOOLS
IT PARK
HOTELS
MALLS
BANK
AIRPORT
HOSPITAL